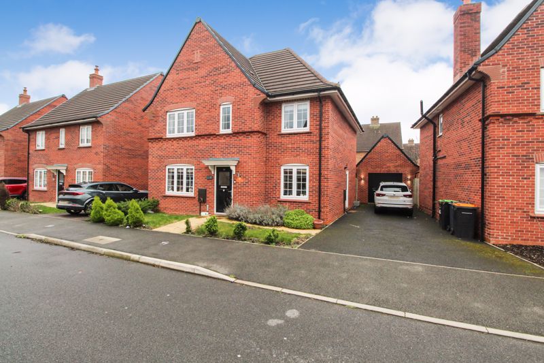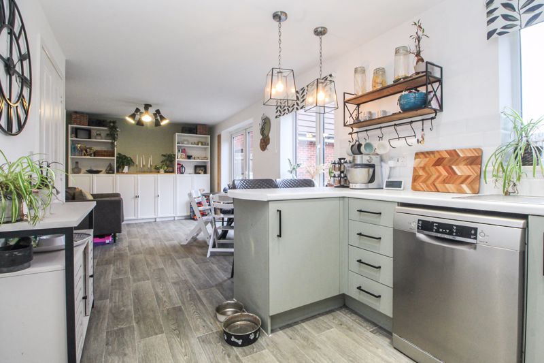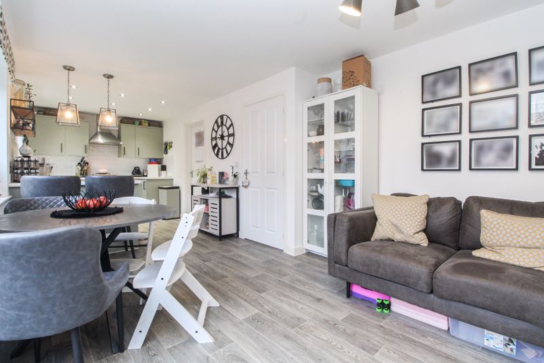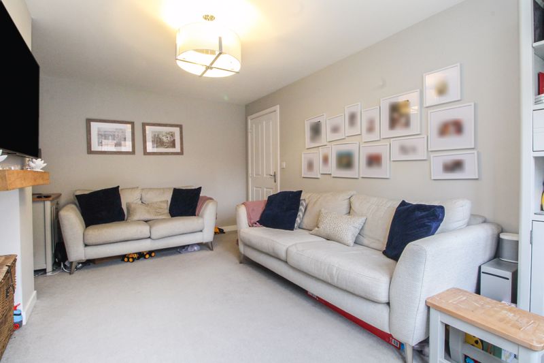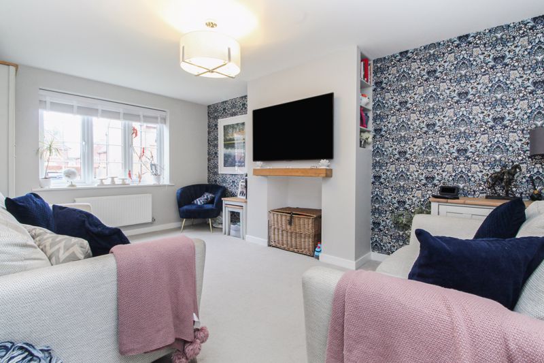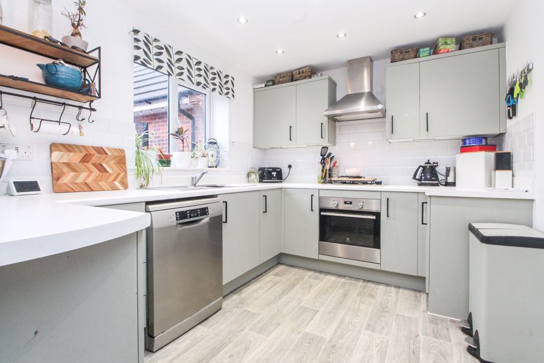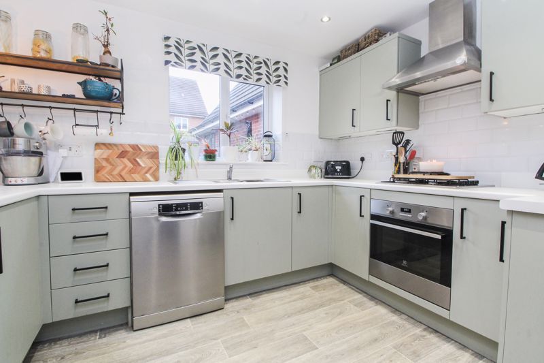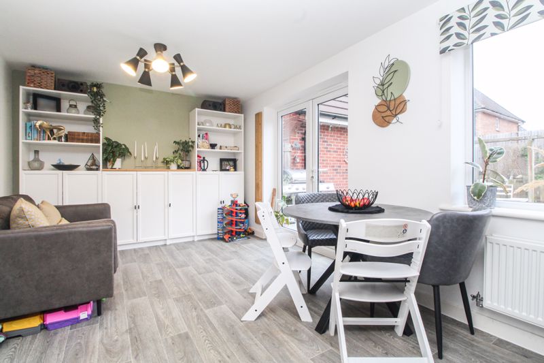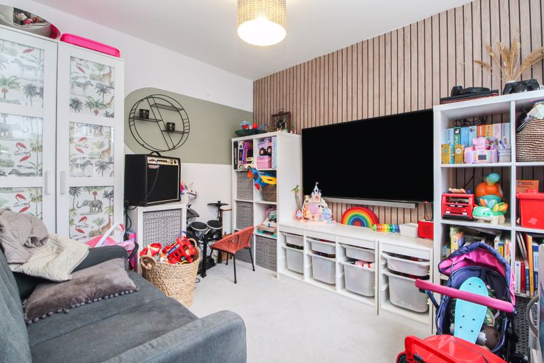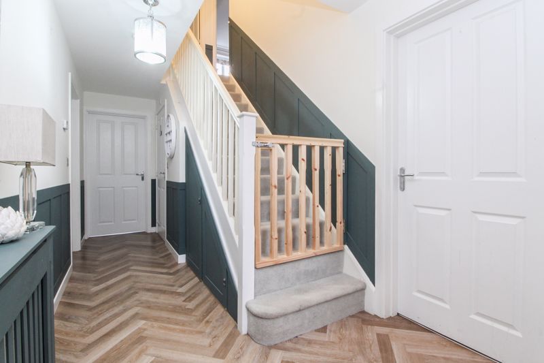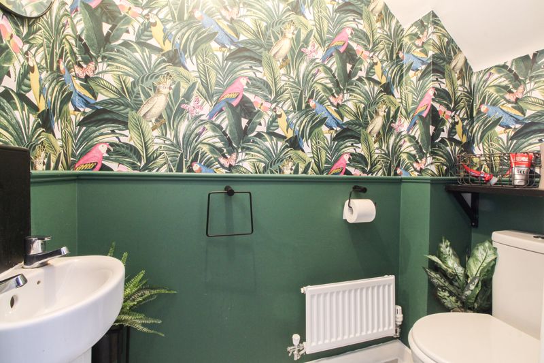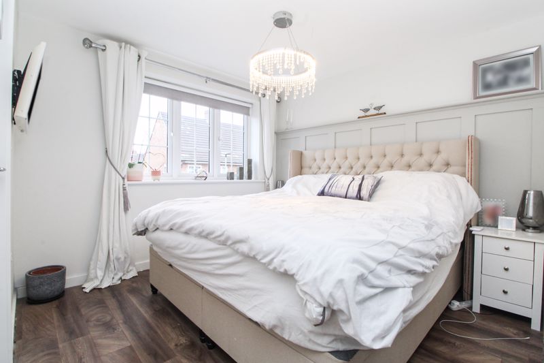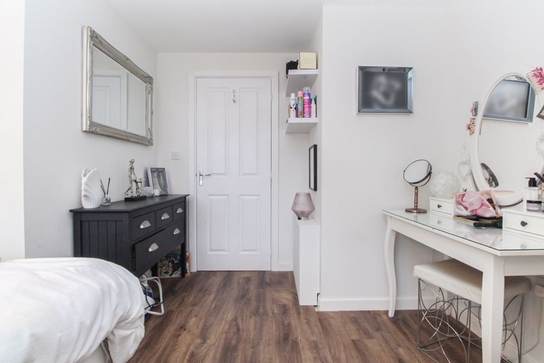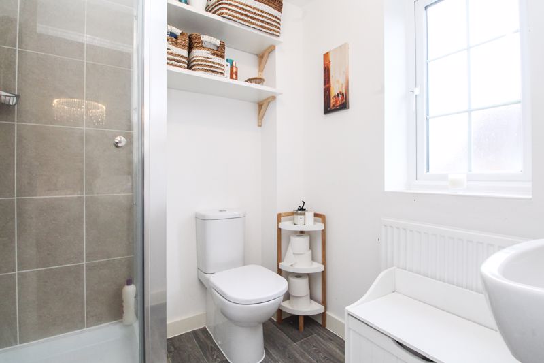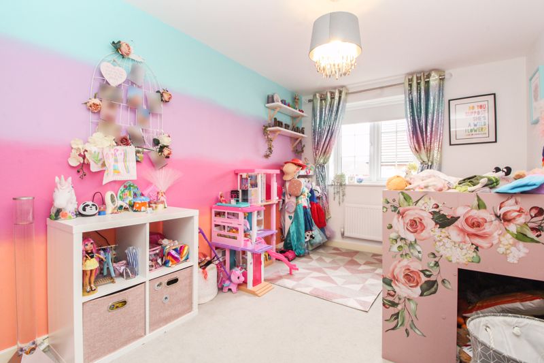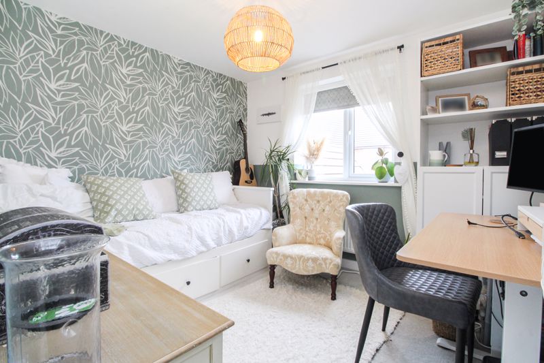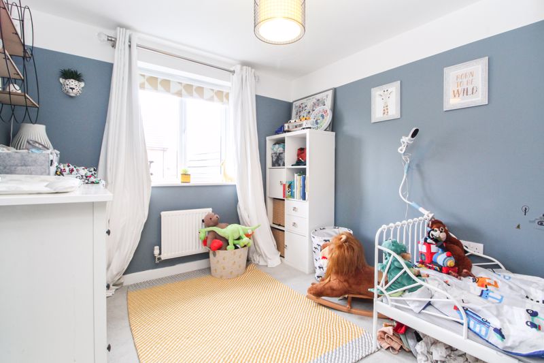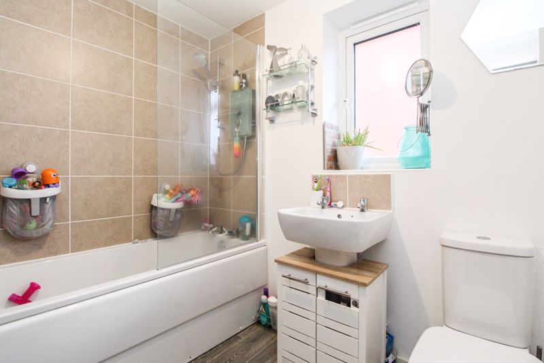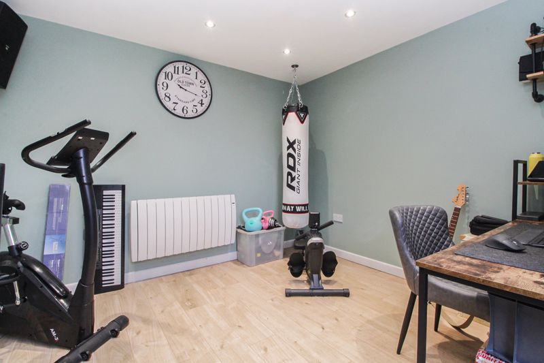Clay Avenue, Stewartby, Bedford
£475,000
- Landscaped Rear Garden
- Garage And Parking
- Open-Plan Living
- Well Proportioned Bedrooms
- Garage Converted To Create Office/Gym Space
- Within Walking Distance To Local Amenities And Schooling
Occupying a central position within the popular Hanson's Reach development in Stewartby sits this impressive five bedroom detached family home. The property was constructed in 2019 by Persimmon homes to their popular 'Flitton' design which offers versatile living accommodation across two floors and has been further enhanced by the owners creating a larger master bedroom and converting part of the garage to create a office/gym space. There is a welcoming and spacious entrance hall, family/play room and a light and airy lounge. The real hub of the home is the impressive 26ft kitchen/dining/family area ideal for entertaining. There is also a separate utility room with door to the side. On the first floor there are four double bedrooms and a single bedroom which could be used as a study. There is an en-suite shower to the master bedroom plus a three piece family bathroom on the first floor. Outside there is a garage and driveway to the front providing parking for two/three cars. The garage has been partly converted to offer storage to the front and a office/gym space with power and lighting to the back of the garage with french doors onto the garden. The loft in the garage has also been boarded for more store space. To the rear is a beautifully landscaped rear garden. There is a local parade of shops including a co-op with further amenities being available at nearby Marston or Kempston. Kimberley College is a sixth form centre which opened in Stewartby in September 2013. There is a lower school in Stewartby called Broadmead Lower School, which was opened in 1965. The middle school is Marston Vale, which takes in children from the surrounding area. There is a large park in Stewartby which has a new slide and zip wire. There are plans to extend the park. Disclaimer: Please note we do not test any fixtures, fittings, apparatus or services. Any interested parties should undertake their own investigation into the working order of these items. All measurements provided are approximate and photos are provided for guidance only. Potential buyers are advised to re-check the measurements before committing to any expense. Potential buyers are advised to check and confirm the EPC, estate management charges and council tax before committing to any expense. Floorplans are for illustration purposes only. Cooper Wallace do not verify the legal title of the property and the potential buyers should obtain verification from their solicitors committing to any expense.
Click to enlarge
Bedford MK43 9GE




