Wales Drive, Gamlingay
£279,950
- Brand new ground floor apartment
- Two bedrooms
- Four piece bathroom
- Spacious open plan living room
- Kitchen with integrated appliances
- Allocated parking
- Premium specification
- Sought after South Cambridgeshire village
This stunning brand new ground floor apartment is finished to a high specification and is situated in a modern development within the sought after South Cambridgeshire village of Gamlingay. The property is situated within a purpose built apartment block and is accessed via a communal hall leading in to the apartment itself. Once inside the apartment you are greeted by a welcoming hallway with a handy storage cupboard and doors opening on to all of the accommodation. The light and airy living room spans 19ft and opens in to a fitted kitchen with integrated appliances. Both bedrooms flank a spacious bathroom fitted with a four piece suite. Outside the property further benefits from allocated parking. Gamlingay is a large South Cambridgeshire village located approximately 16 miles west of Cambridge with easy access to the A1 and M11. The village offers an extensive range of shops and local amenities along with a variety of spots for open walks in the countryside. For the London commuter there is an excellent rail service from nearby St Neots, Sandy, and Biggleswade into London Kings Cross. Gamlingay village has its own primary school and falls in to Comberton village colleges catchment which boasts an outstanding Ofsted report. Disclaimer: Please not we do not test any fixtures, fittings, apparatus or services. Any interested parties should undertake their own investigation into the working order of these items. All measurements provided are approximate and photos are provided for guidance only. Potential buyers are advised to re-check the measurements before committing to any expense. Potential buyers are advised to check and confirm the EPC and council tax before committing to any expense. Floorplans are for illustration purposes only. Cooper Wallace do not verify the legal title of the property and the potential buyers should obtain verification from their solicitors committing to any expense.
Click to enlarge
Gamlingay SG19 3FB



.jpg)
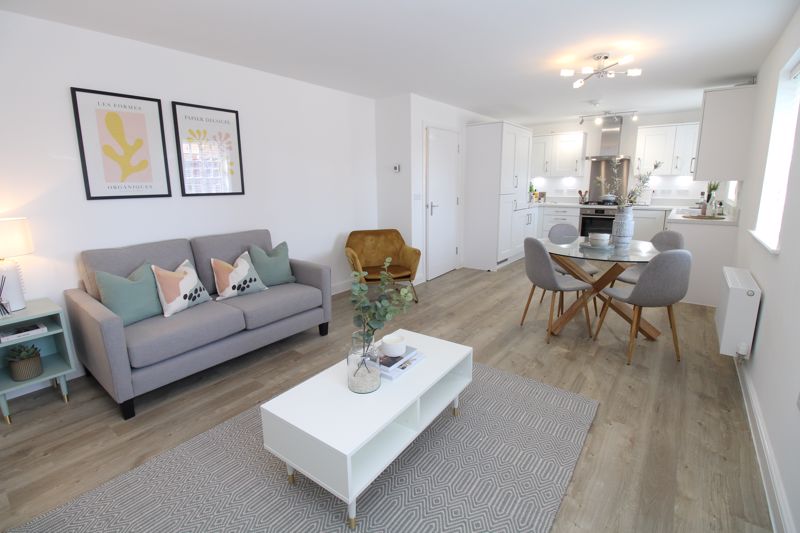

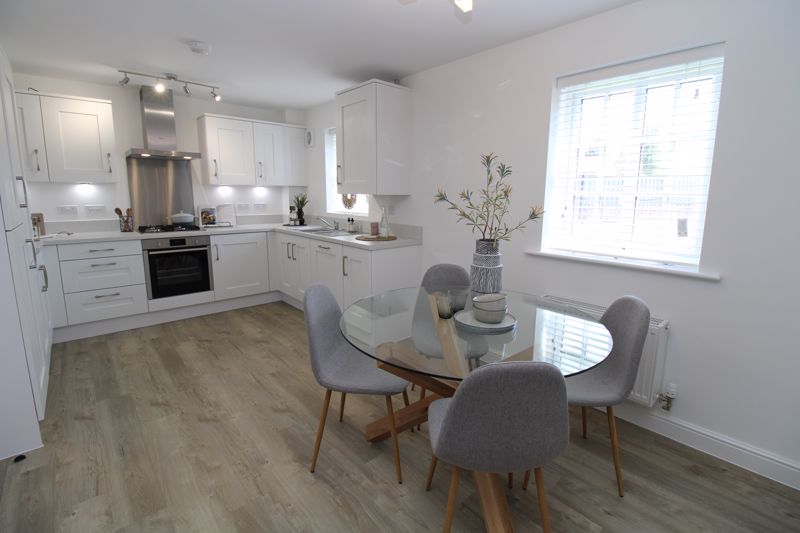


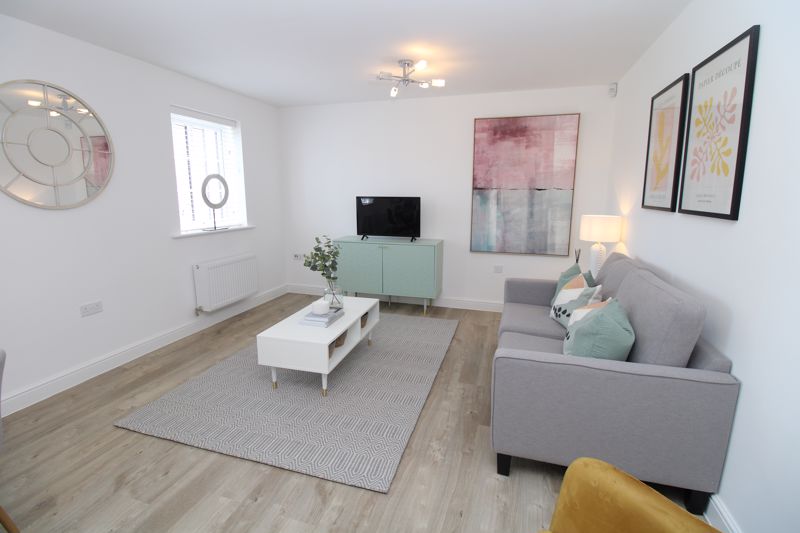

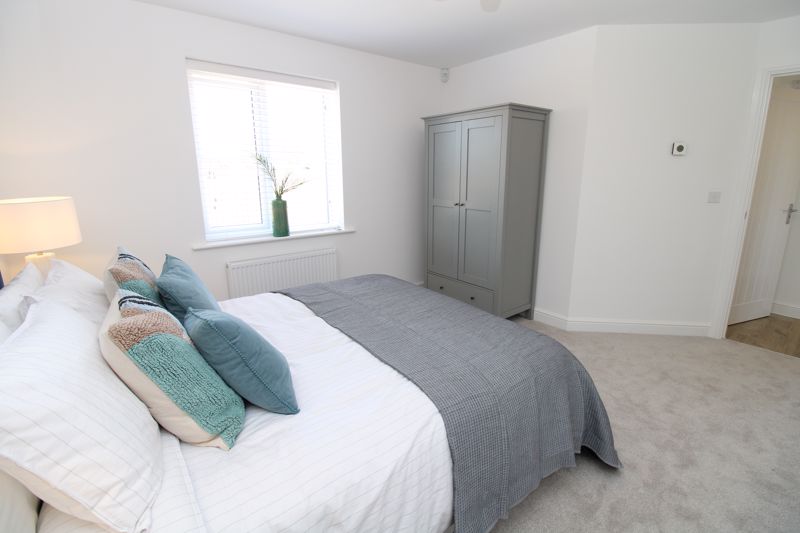

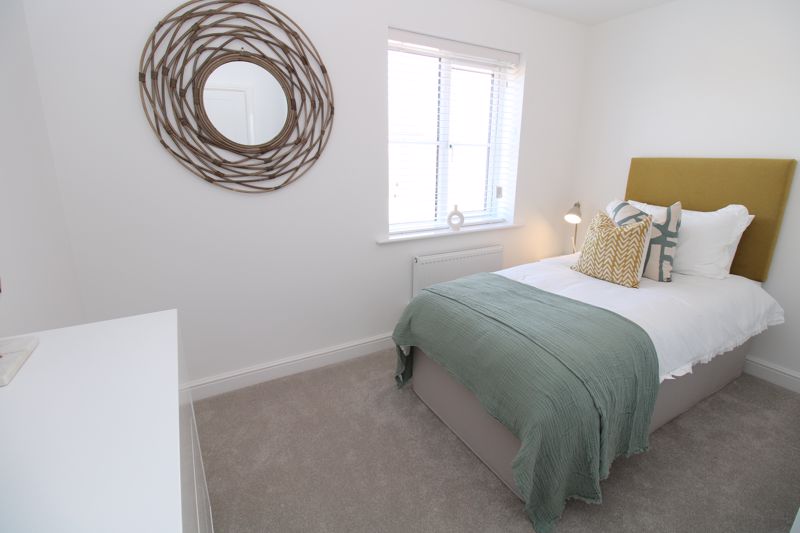
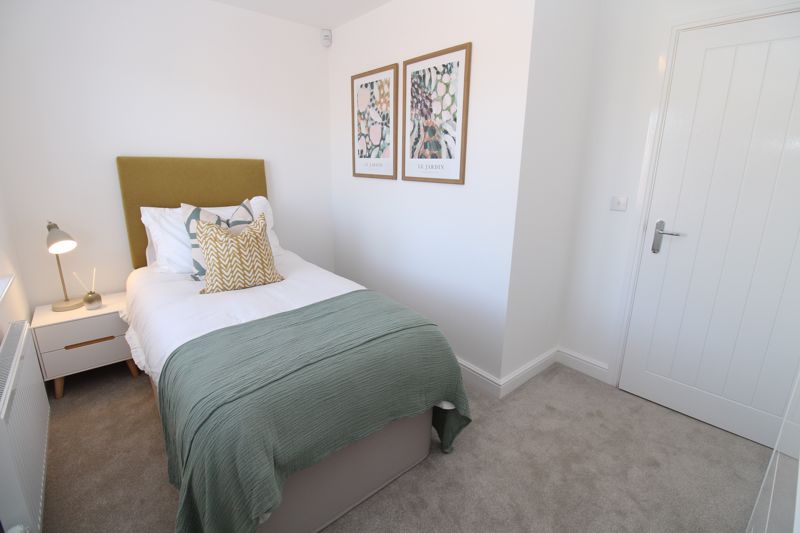
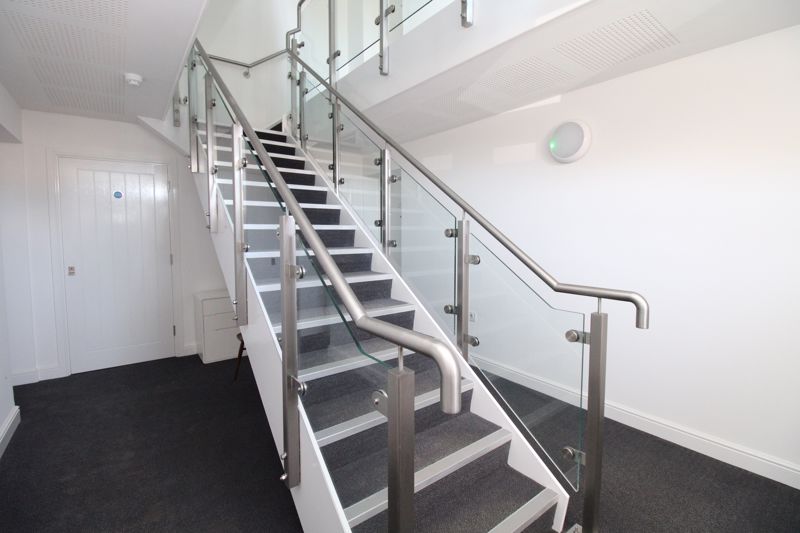

.jpg)






















