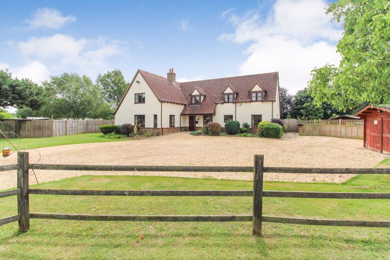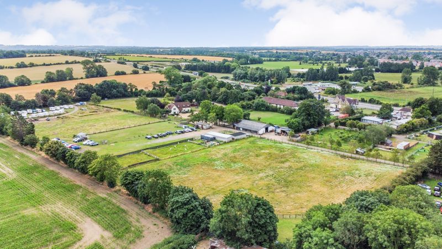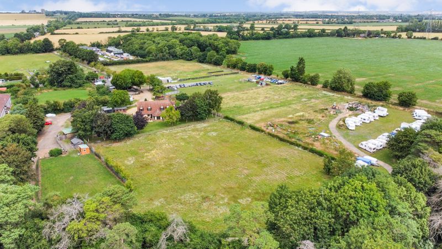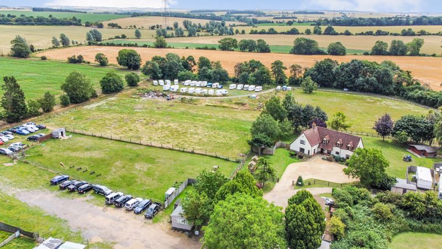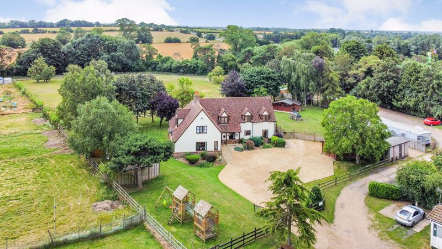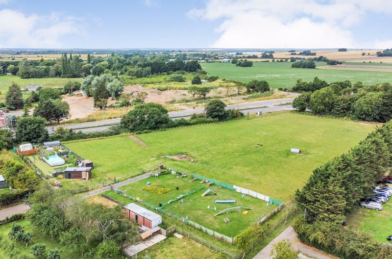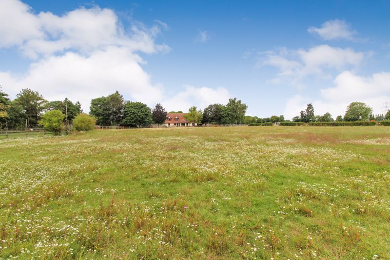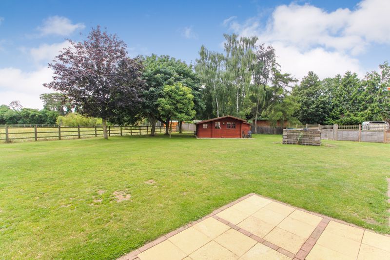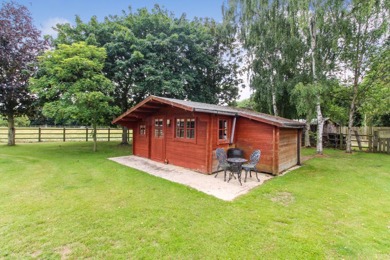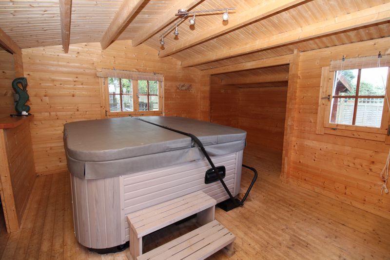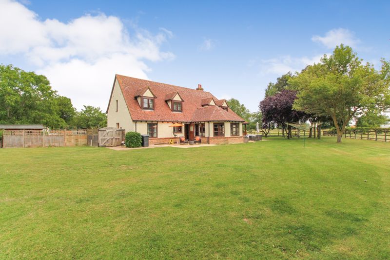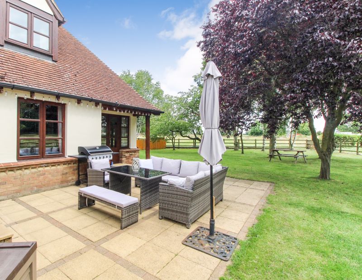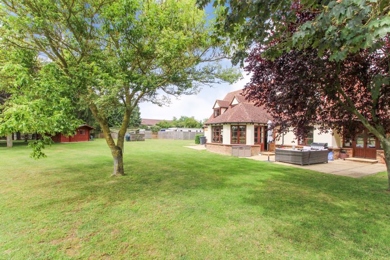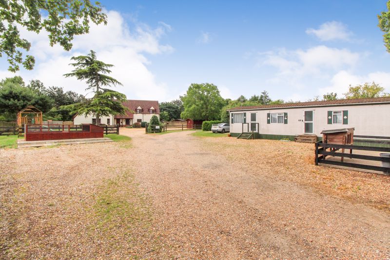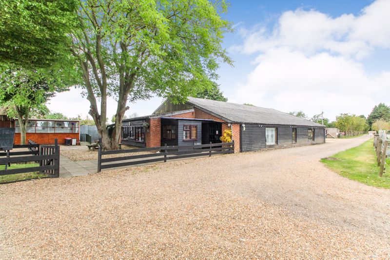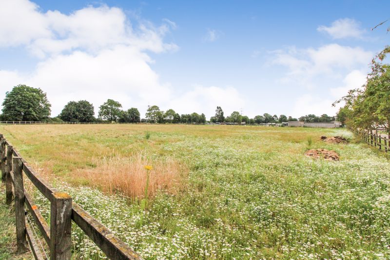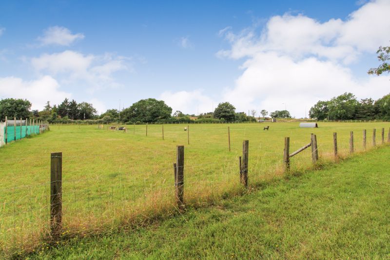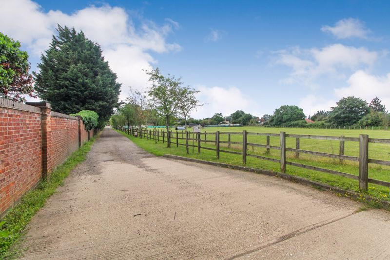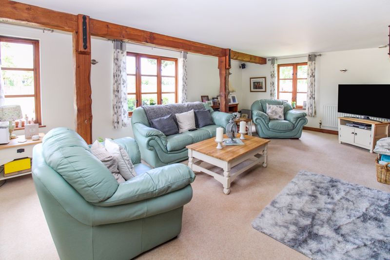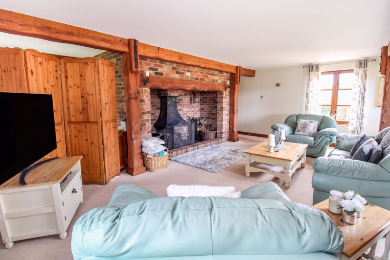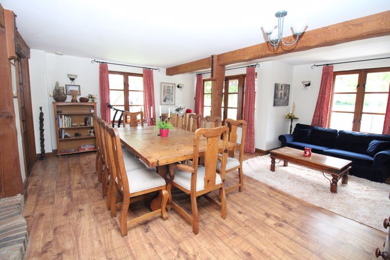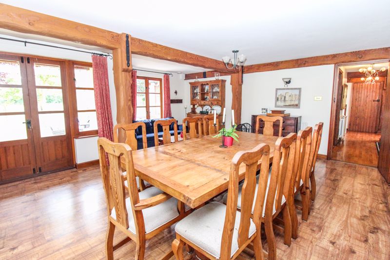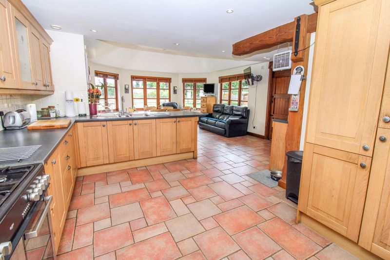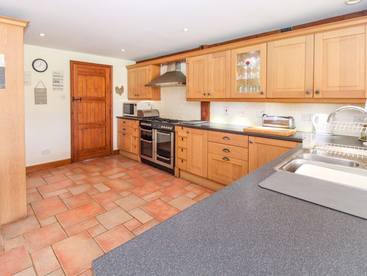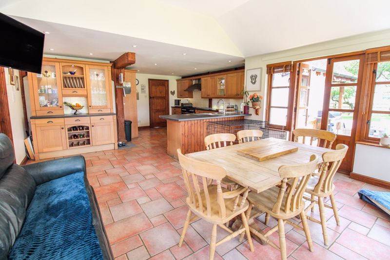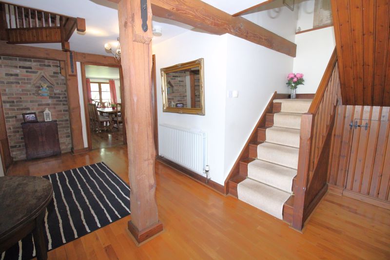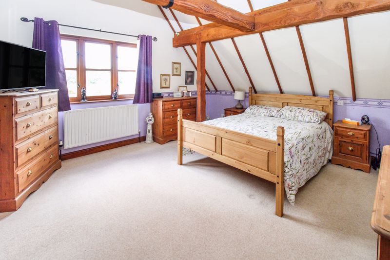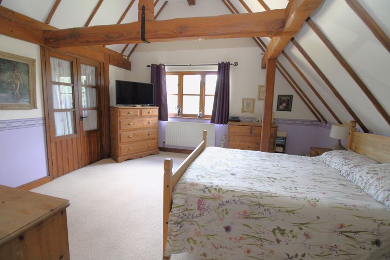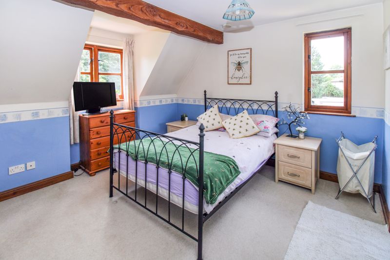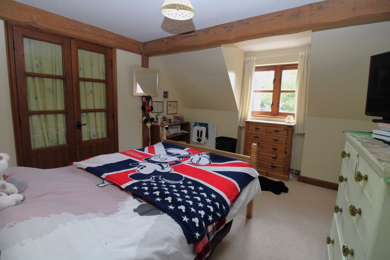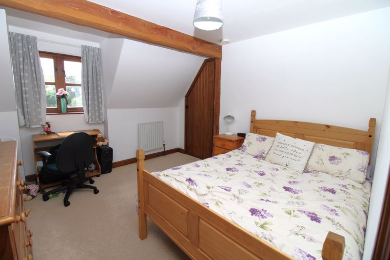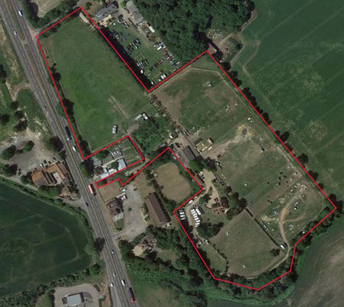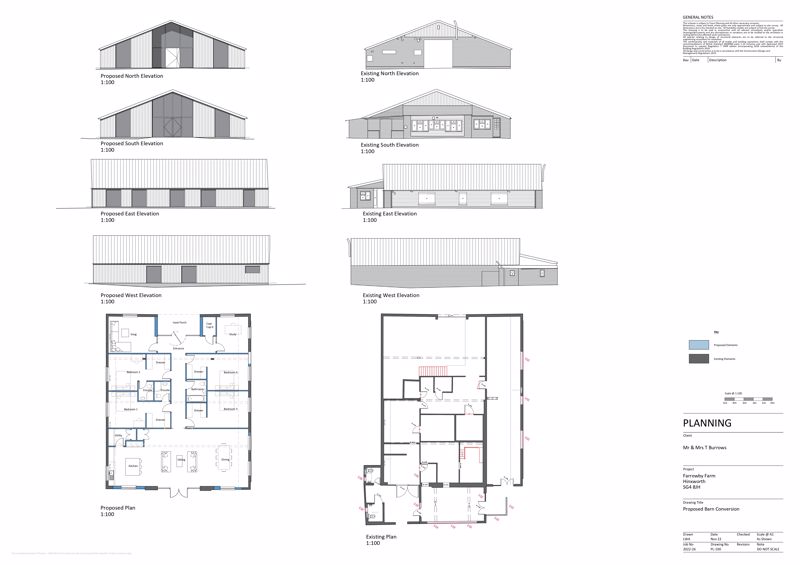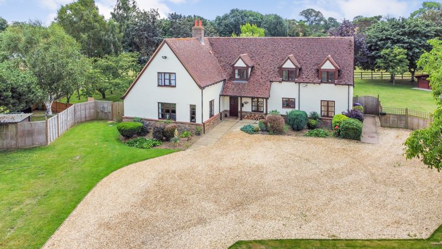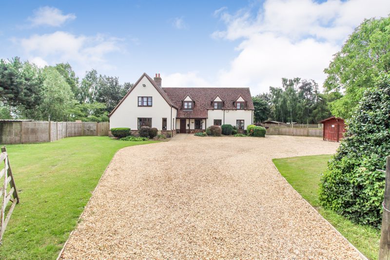Hinxworth Road, Hinxworth, Baldock
Guide Price £2,000,000
- Farm house with self contained annexe occupying approximately 15 acres (subject to survey)
- Barn spanning over 3,000sqft with class Q planning approval
- Formerly a working farm with farm shop and tea rooms
- Multiple existing tenants running business from the site generating a healthy income
- Stables and tac room with multiple further lock ups on site as well as further lock ups that could be converted to stables
- Situated on the edge of a sought after Hertfordshire village with convenient access to the A1
- Static home plus with own oil fired central heating system plus further static units and studio
- Recently replaced boiler and 2,500 litre oil tank with watchmen
This "Potton Timber" detached farmhouse occupies a plot of approximately 15 acres on the edge of the Hertfordshire village of Hinxworth conveniently located for access to the A1. Farrowby farm is a rare opportunity to acquire a rural home on a substantial plot while offering a fantastic commercial opportunity. Previously run as an active farm with farm shop and tea rooms part of the land is currently let out to various small businesses generating a healthy income. Upon the farm there are various outbuildings which include a modest stable block and tac room, a static home and a barn with class Q planning approval spanning approximately 3,000sqft. Grounds - On approach from Hinxworth Road the main entrance to property is gated with a private road leading through the farm past the barn and onto the house. There is a further entrance to the farm direct from the A1 which is not currently being used. The majority of the farms 15 acres is divided in to various meadows and paddocks surrounding the house and barn. House - The accommodation within the house spans over 3,000sqft across two floors and includes a ground floor self-contained annexe. The ground floor of the house is formed around a welcoming hallway and comprises of a 22ft lounge with inglenook fireplace, a 19ft x 19ft dining room and an open plan kitchen/breakfast and family room. Further ground floor accommodation includes a W/C, cloakroom, and utility/boot room. The first floor living space is formed around a mezzanine galleried landing. On the first floor there are five bedrooms with built in storage, two of which feature adjoining en-suite bathrooms with a family bathroom servicing the other bedrooms. The annexe is accessible externally from the side of the building and comprises of a living room, kitchen, double bedroom, and wet room. In front of the house is gravel driveway providing parking for numerous vehicles leading to a timber 17ft x 11ft garage. An enclosed garden wraps around the house that is mainly laid to lawn with a patio space immediately to the rear of the home. The heating system is oil fired, and has recently had a replacement boiler. The 2,500-litre oil tank was also replaced just two years ago and has a watchmen fitted. Within the garden there is garden room housing a hot tub with power and light connected. Outbuildings - The barn is currently used as a storage unit, part of the barn has previously operated as a farm shop and tearoom. The barn is currently divided into a main storage area with mezzanine first floor. To the rear of the barn is a cold store, dry store, and further storeroom along with kitchen areas, toilet block as well as an area that was previously used as front of house tea rooms and farm shop. The barn has been granted class Q planning approval to be converted into a detached dwelling and already has single and three phase electricity. The other various outbuildings within the farm includes two 12ft x 12ft stables along with a 6ft x 12ft tac room. There are also four 12ft x 12ft lock ups that could be converted to stables if required. A double unit mobile home is nestled behind the barn and is on its own oil-fired heating system with oil storage tank and recently replaced boiler. Further outbuildings include two further static units, a timber studio and chicken house. Location - Hinxworth is an attractive small village in north Hertfordshire close to the borders of Bedfordshire and Cambridgeshire and just to the east of the Great North Road, now known as the A1. The village dates to Saxon times and is now served by a village hall, the outstanding Three Horseshoes pub and parish church. A door-to-door minibus service takes children to the local primary school in neighbouring Ashwell. The property has a private direct access on to the A1 and can easily access the A1 via the main entrance just off Hinxworth Road. The nearest railway stations are to be found in Ashwell & Morden (4.7 miles), Baldock (4.8 miles), Biggleswade (5.5 miles), Letchworth Garden City (6.8 miles) and Hitchin (9.7 miles), all offering regular services to London running throughout the day. These nearby towns, the exception being Ashwell & Morden, all offer a wide range of amenities includes shopping, schools, restaurants, pubs, and leisure facilities. Viewings are strictly by appointment and only it is highly recommended to book a visit to truly appreciate the opportunity on offer. Disclaimer: Please note we do not test any fixtures, fittings, apparatus or services. Any interested parties should undertake their own investigation into the working order of these items. All measurements provided are approximate and photos are provided for guidance only. Potential buyers are advised to re-check the measurements before committing to any expense. Potential buyers are advised to check and confirm the EPC, estate management charges and council tax before committing to any expense. Floorplans are for illustration purposes only. Cooper Wallace do not verify the legal title of the property and the potential buyers should obtain verification from their solicitors committing to any expense.
Click to enlarge

Baldock SG7 5EY




