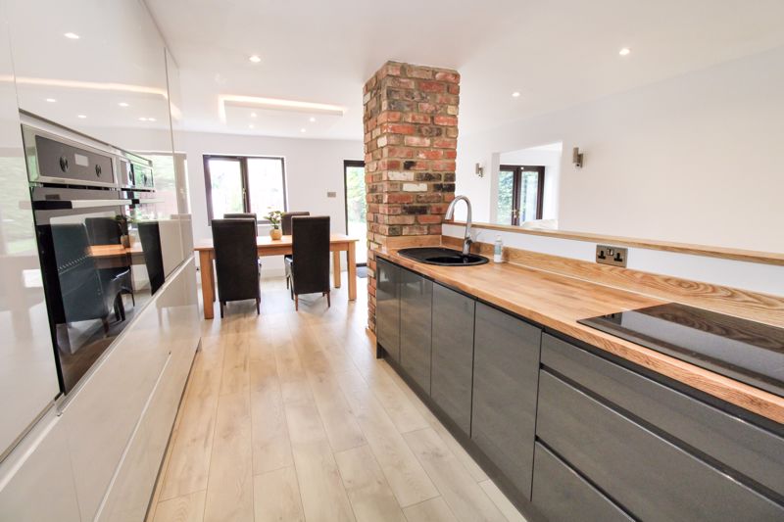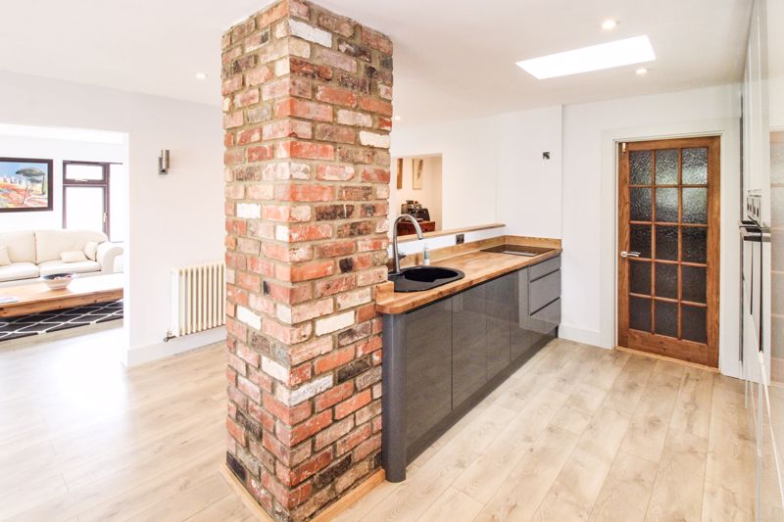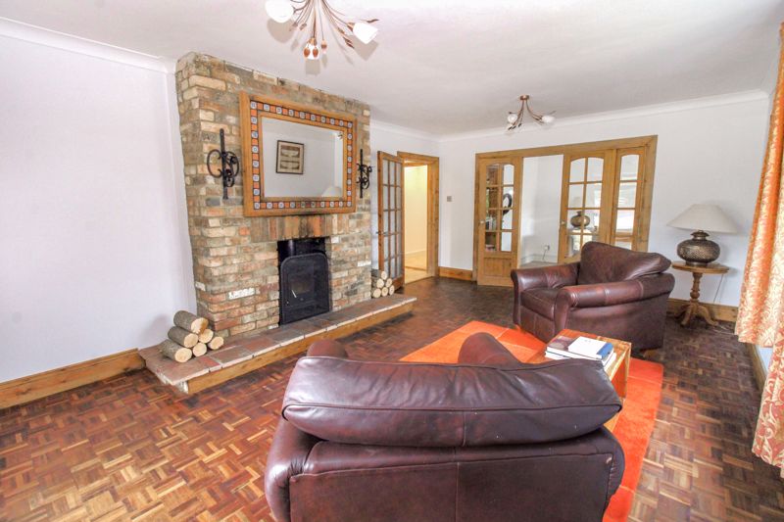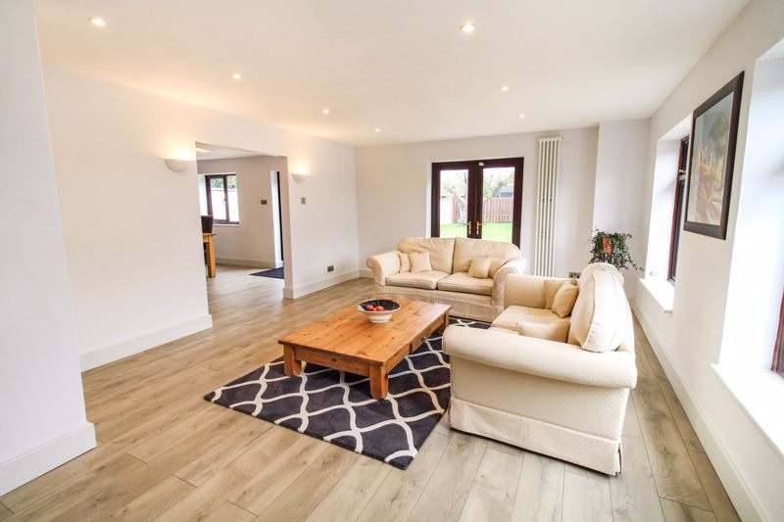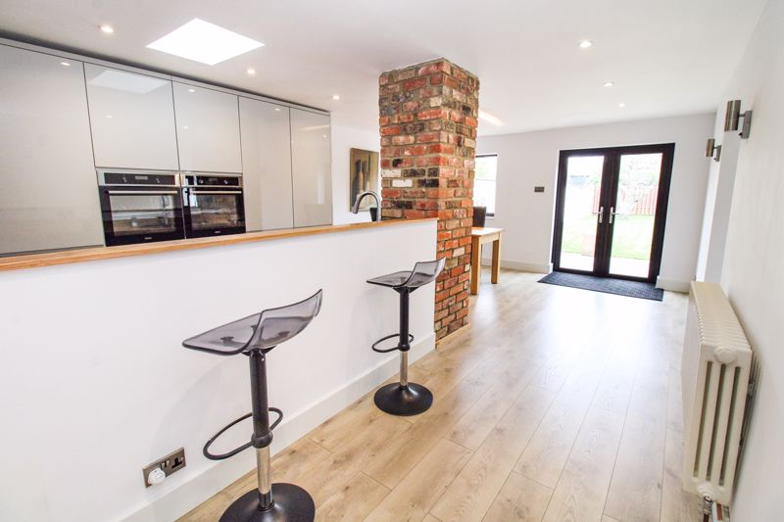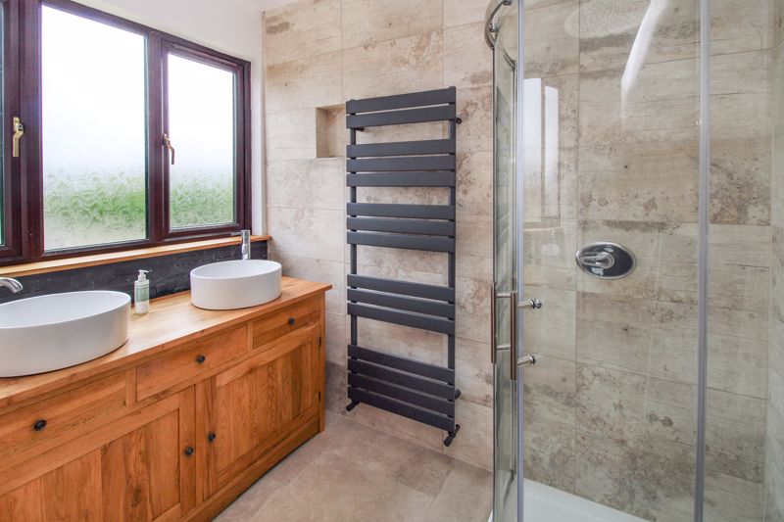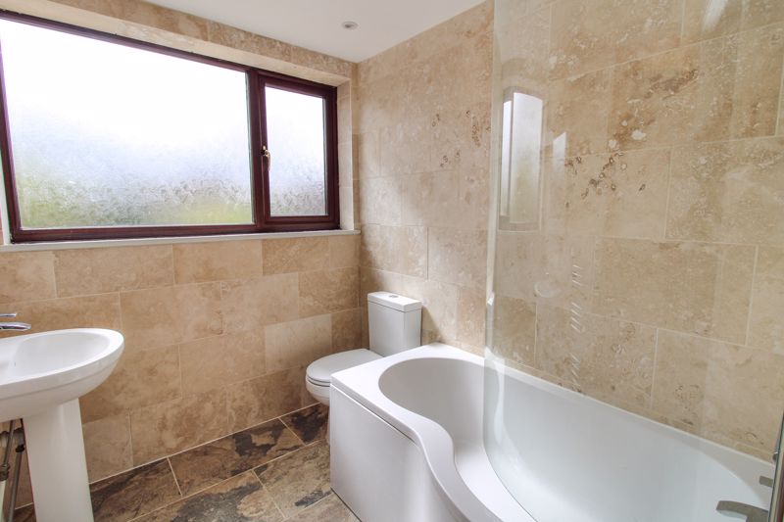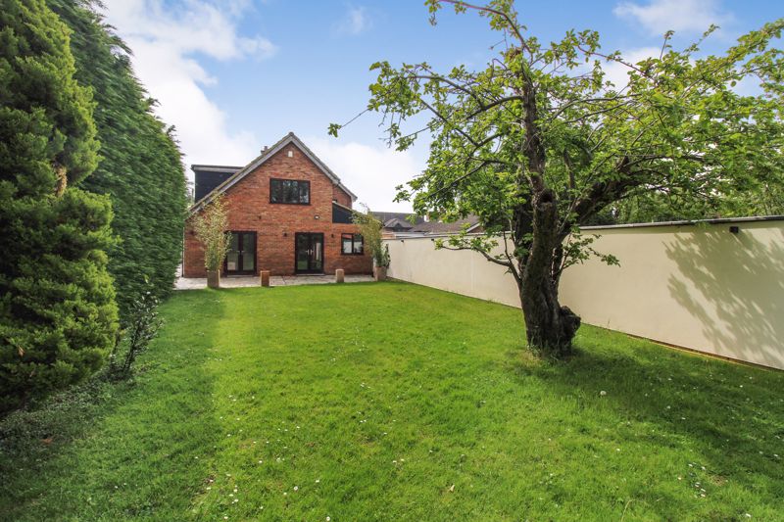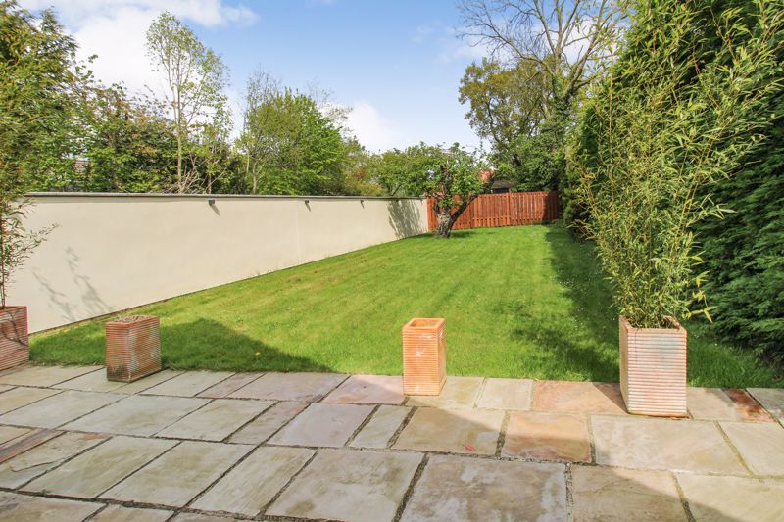Sand Lane, Northill, Biggleswade
£725,000
- Detached five bedroom home
- Tucked away within a peaceful lane in the sought after village of Northill
- Four separate reception rooms
- Generous 20ft x 14ft kitchen/dining room with adjoining utility room
- Driveway providing off road parking for several vehicles
- Spacious 20ft x 19ft master bedroom with adjoining en-suite
- Private enclosed rear garden with gated side access
- Four bathrooms in total including the downstairs W/C
- Offered for sale with no onward chain
Offered for sale with no onward chain is this spacious extended detached home tucked away towards the end of a peaceful lane in a sought after rural location. The property boasts a generous spread of versatile living accommodation over two storeys which includes five bedrooms, four reception rooms and four bathrooms. To the front of the home is a gravelled driveway providing ample parking for several cars and offers potential to erect a garage if required subject to planning permission. To the side of the home is a double gated access leading to a walled private rear garden. Entering the home via the front door you are greeted by a welcoming hall with doors leading on to the ground floor living accommodation including a downstairs W/C. To the front of the ground floor the hall is flanked by a 12ft study along with a 19ft x 12ft lounge that features a wood burning stove and is adjoined to a separate snug. To the rear of the ground floor the "hub of the home is formed by a 20ft x 14ft kitchen/dining room that has been recently refitted with contemporary units and hardwood worksurfaces. An exposed brick pillar features in the kitchen providing a touch of character to the room which is a light airy space. The kitchen adjoins a useful utility room which offers a great "messy kitchen" and laundry space. Adjacent to the kitchen/dining room is a 19ft x 13ft family room which enjoys views over the garden. The first floor accommodation is arranged around a central landing with doors opening on to the homes five bedrooms and family bathroom. Bedroom one spans an impressive 20ft x 19ft and benefits from a private en-suite shower room with his & hers handwash basins. Bedroom two also features an en-suite bathroom making the ideal guest bedroom. Northill's amenities include pub which serves food, parish church, lower school as well as plenty of countryside walks and bridleways. The neighbouring village village of Ickwell is within easy walking distance a focal point for the village being the green where there is a cricket pitch and pavilion. The village is also famous for it's maypole which there is a fantastic event held of the 'Mayday' bank holiday. There are beautiful countryside walks and various events all summer long at the nearby Shuttleworth House. For the commuter Sandy station is approximately 2.2 miles away and Biggleswade is approximately 3 miles away which links into London Kings Cross. The village is well placed for shopping facilities in Biggleswade and Sandy which offer Sainsbury’s and Tesco superstores. The village offers good transport links with the A1 being located close by. Disclaimer: Please note we do not test any fixtures, fittings, apparatus or services. Any interested parties should undertake their own investigation into the working order of these items. All measurements provided are approximate and photos are provided for guidance only. Potential buyers are advised to re-check the measurements before committing to any expense. Potential buyers are advised to check and confirm the EPC, estate management charges and council tax before committing to any expense. Floorplans are for illustration purposes only. Cooper Wallace do not verify the legal title of the property and the potential buyers should obtain verification from their solicitors before committing to any expense.
Click to enlarge

Biggleswade SG18 9AE




