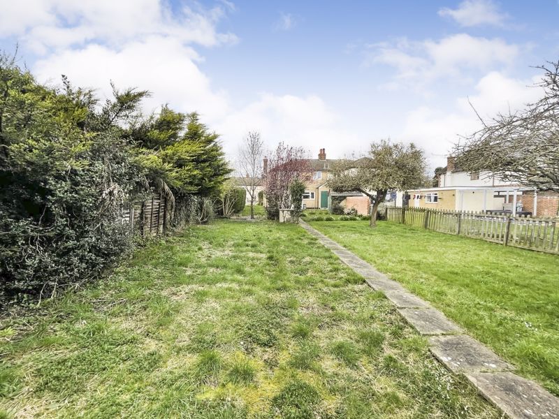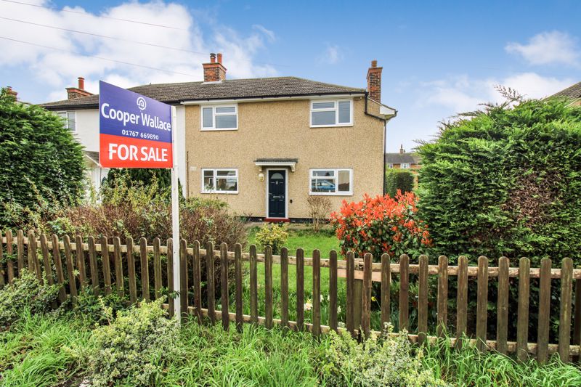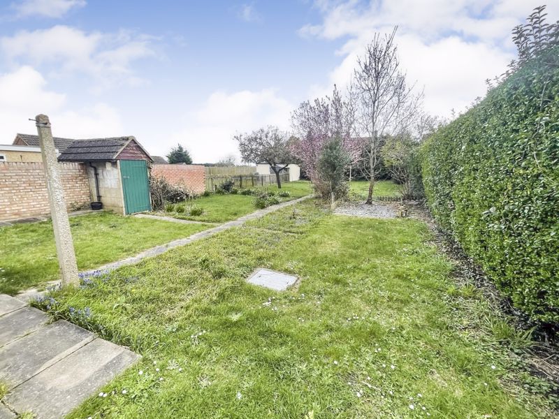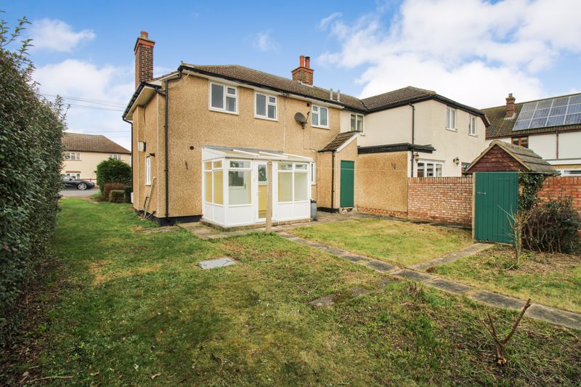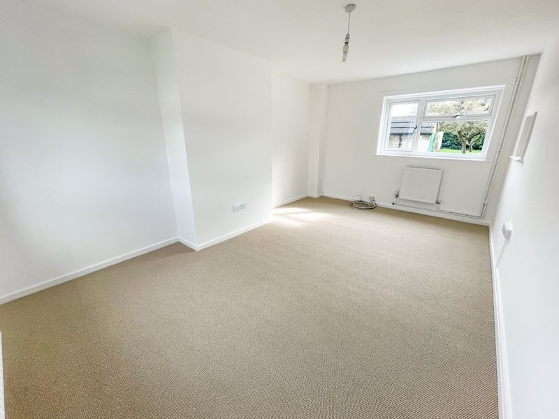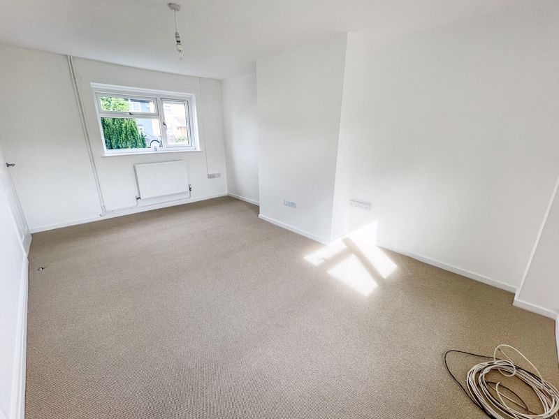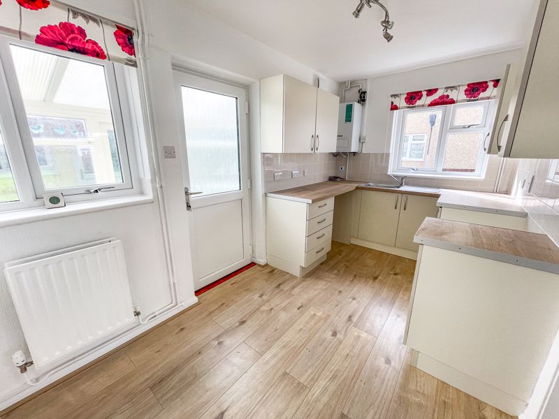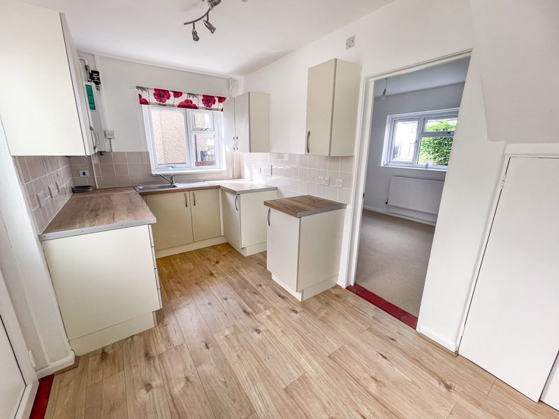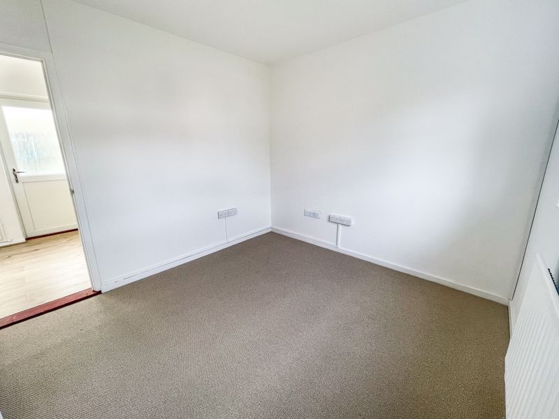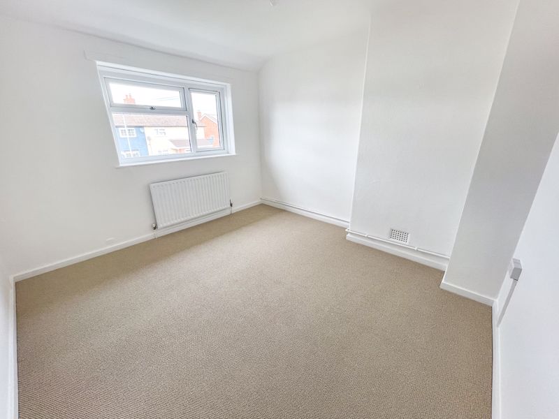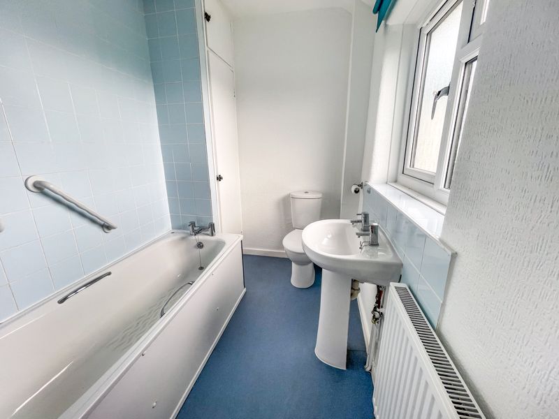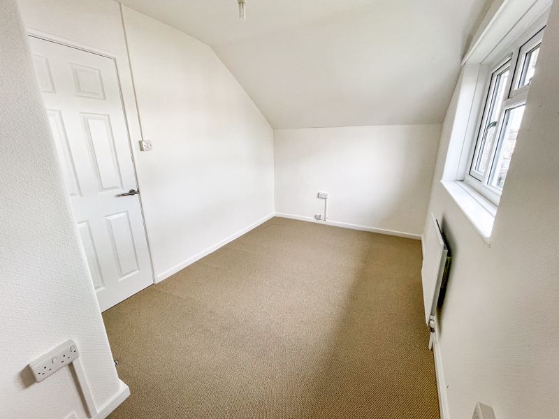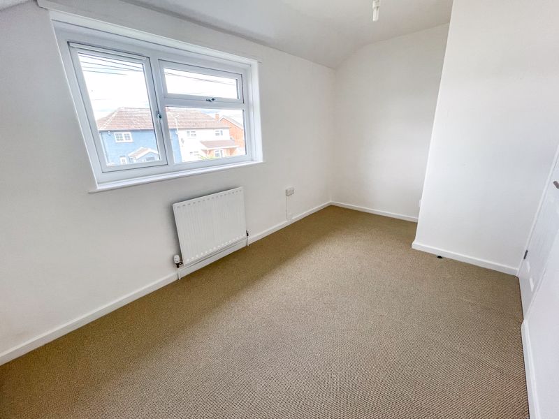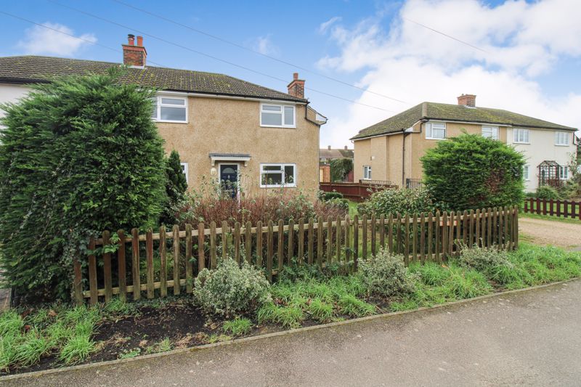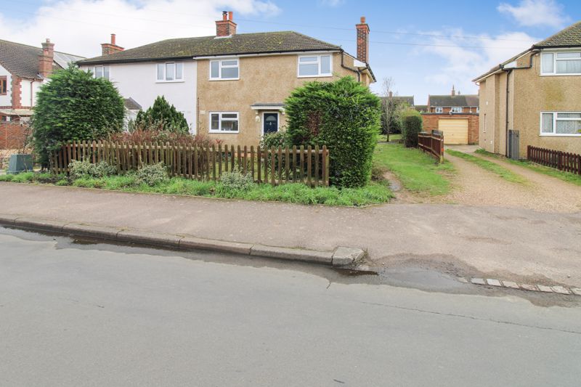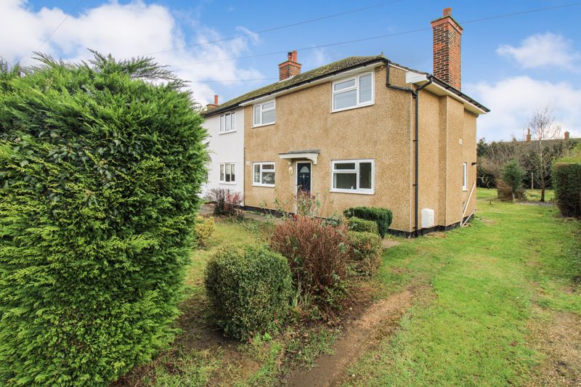Biggleswade Road, Upper Caldecote, Biggleswade
£360,000
- Semi-detached three bedroom home
- Generous enclosed garden
- Potential to extend subject to planning permission
- Separate reception rooms
- Driveway providing off road parking
- Sought after village location
- Easy access to A1 and Biggleswade train station
- Offered for sale with no onward chain
Offered for sale with no onward chain is this three bedroom semi-detached home occupying a generous plot that provides fantastic potential to extend the home subject to planning permission. Situated in the sought after village of Upper Caldecote the property benefits from easy access to the A1 and Biggleswade train station providing superb transport links. The property has recently recently been redecorated providing a ready to move in blank canvas for a buyer to put their own stamp on! To the front of the home is a front garden laid to lawn with mature shrubs and enclosed via a picket fence. A driveway to the side of the home leads in to the rear garden which is fully enclosed and mainly laid to lawn. Entering the home via the front door your are greeted by a modest hall with stairs rising to the first floor. The entrance hall is flanked by a dual aspect 17ft lounge and a separate dining room. The dining room leads nicely on to a modern fitted kitchen that opens on to a conservatory that enjoys views over the garden. The first floor accommodation is arranged around a central landing with doors opening on to three well proportioned bedrooms and the family bathroom. Upper Caldecote has various local amenities including a village store, post office, church, sports/social club and a local authority village lower school. The neighbouring towns of Sandy 2.5 miles away and Biggleswade 2 miles away provide more comprehensive facilities including mainline railway stations with services to King Cross taking approximately 36 minutes from Biggleswade. There are also road links to the major trunk roads, the A1 and M1. Disclaimer: Please note we do not test any fixtures, fittings, apparatus or services. Any interested parties should undertake their own investigation into the working order of these items. All measurements provided are approximate and photos are provided for guidance only. Potential buyers are advised to re-check the measurements before committing to any expense. Potential buyers are advised to check and confirm the EPC, estate management charges and council tax before committing to any expense. Floorplans are for illustration purposes only. Cooper Wallace do not verify the legal title of the property and the potential buyers should obtain verification from their solicitors committing to any expense.
Click to enlarge
.png)
Biggleswade SG18 9BD



