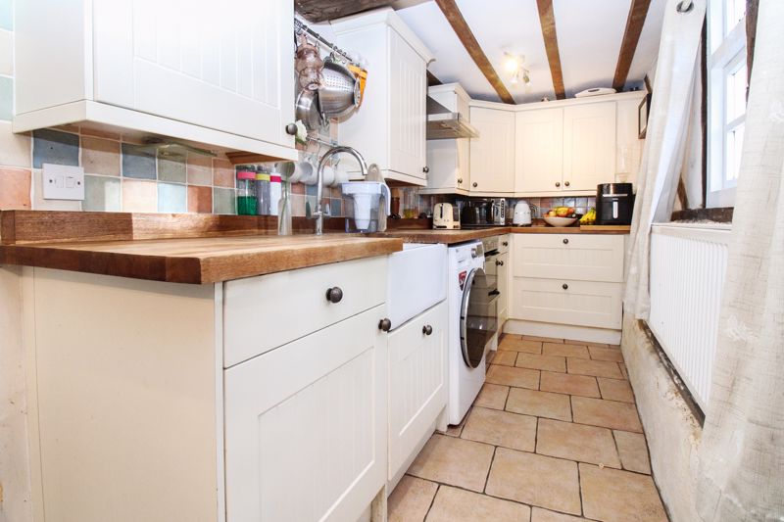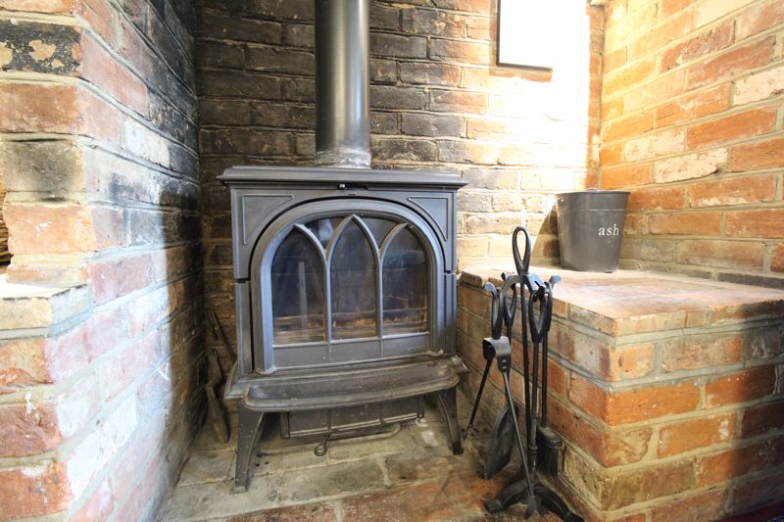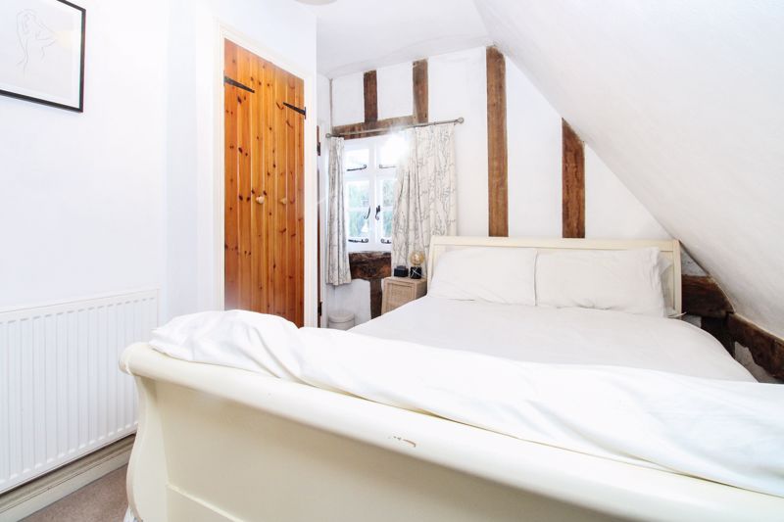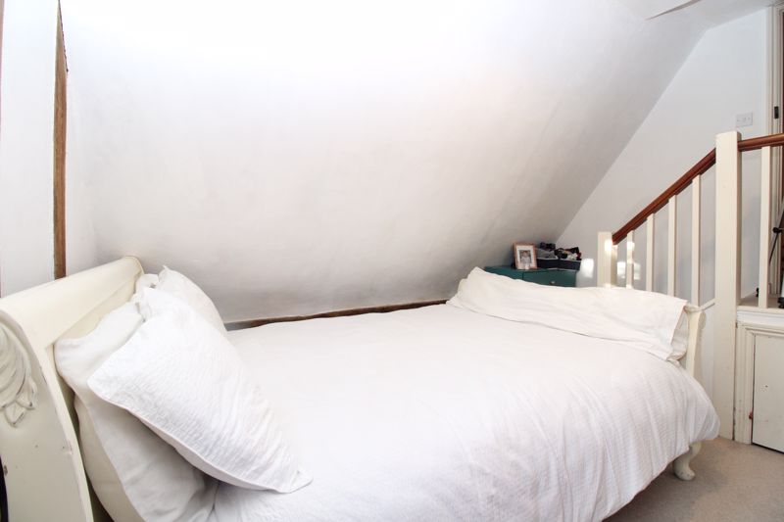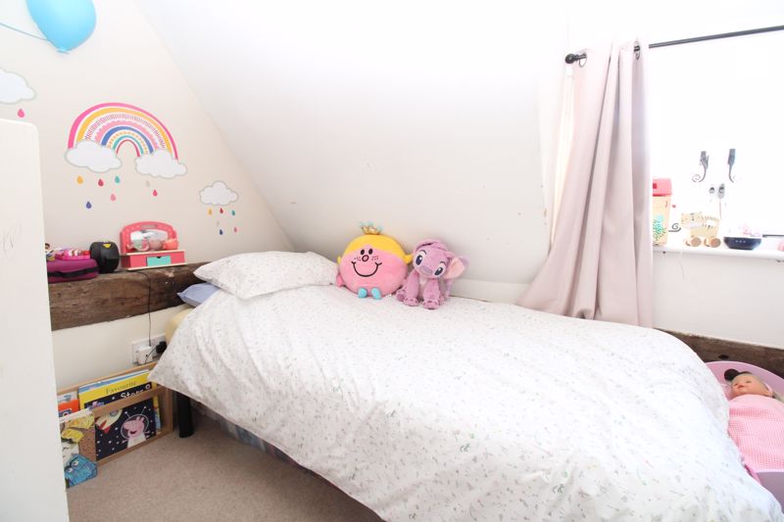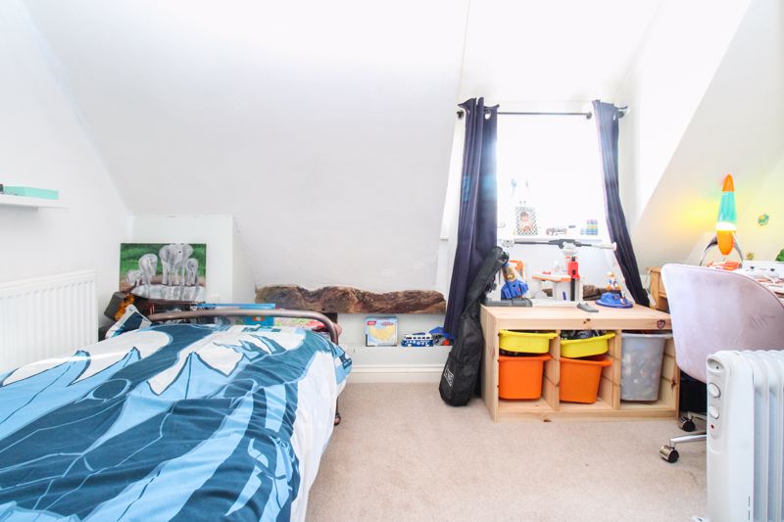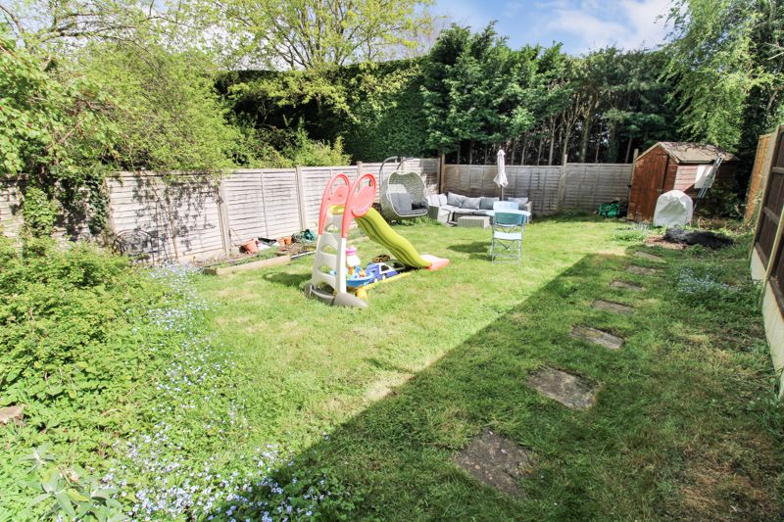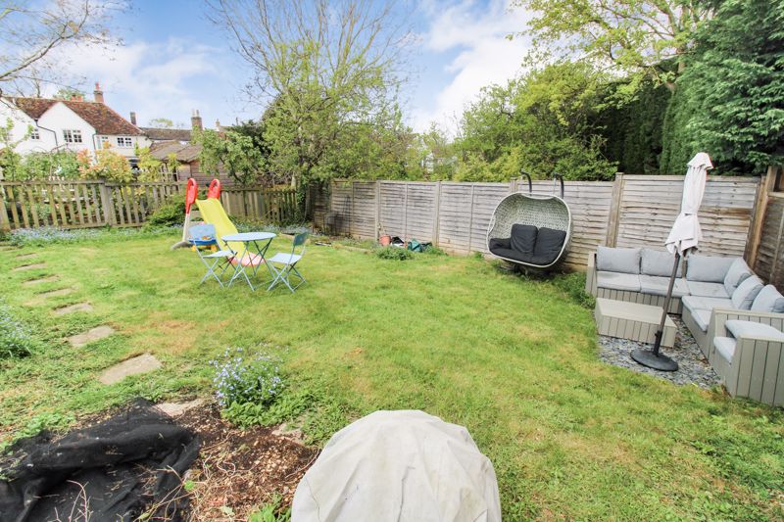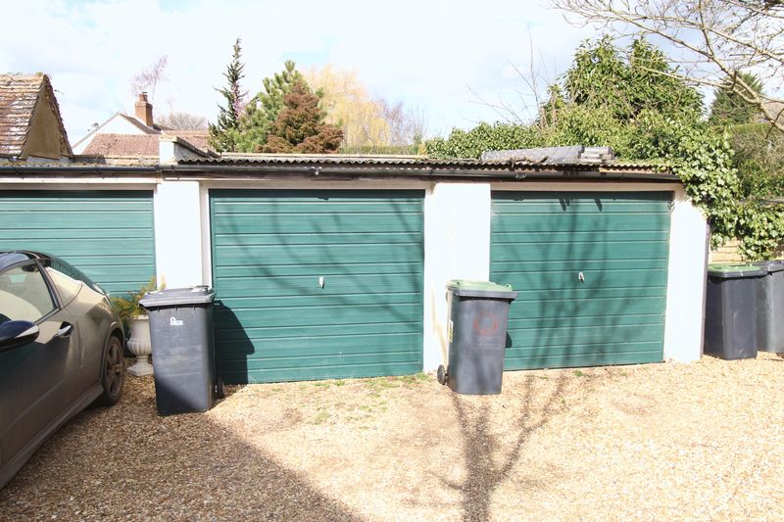Thorncote Road, Northill, Biggleswade
Offers Over £325,000
- Charming three bedroom grade II listed cottage
- Sitting room with wood burning stove
- Re-fitted galley style kitchen with integrated appliances
- Garage and parking
- Enclosed detached garden
- Highly sought after Central Bedfordshire village of Northill
- Stunning character features throughout
- Recently replaced windows and front door
A charming three bedroom Grade II Listed cottage located in the picturesque village of Northill. The cottage is believed to date back to the 1600's and is of white colour-wash elevations under a tiled roof. The property bursts with character features with exposed timbers, latch doors, exposed brickwork and fireplace with wood burner which forms the focal point of the home and really gives you that cosy feel. The cottage has recently benefitted from replacement hardwood windows and a new front door.
The character throughout the home has been carefully blended with modern day fixtures and fittings such as a farmhouse style galley kitchen and smart refitted bathroom suite. There is ceramic tiled flooring through the downstairs which features a 17 ft Lounge with open fire, 16 ft galley kitchen with integrated fridge/freezer and electric oven and hob. There is an inner hall area leading to the bathroom and stairs to the first floor.
On the first floor there is a split-level landing which could be used as a reading/study area that serves the three bedrooms with the master that benefits from a en-suite WC.
Outside there is a gravelled driveway which leads to the parking area and garage that comes with the property. Also located to the rear is the garden that belongs to this property (this is detached from the house and accessed via the neighbours land). This would make an ideal home for a professional couple of someone looking to downsize to a cottage for rural village life.
The property is situated within the popular village of Northill which offers amenities include pub which serves food, parish church, lower school as well as plenty of countryside walks and bridleways. For the commuter Sandy station is approximately 2.2 miles away and Biggleswade is approximately 3 miles away which links into London Kings Cross. The village is well placed for shopping facilities in Biggleswade and Sandy which offer Sainsbury’s and Tesco superstores. The village offers good transport links with the A1 being located close by. The next village Ickwell offers an attractive green as well as Cricket Pavilion and bar which hosts various functions.
Disclaimer: Please note we do not test any fixtures, fittings, apparatus or services. Any interested parties should undertake their own investigation into the working order of these items. All measurements provided are approximate and photos are provided for guidance only. Potential buyers are advised to re-check the measurements before committing to any expense. Potential buyers are advised to check and confirm the EPC, estate management charges and council tax before committing to any expense. Floorplans are for illustration purposes only. Cooper Wallace do not verify the legal title of the property and the potential buyers should obtain verification from their solicitors before committing to any expense.
Click to enlarge
Biggleswade SG18 9AQ




