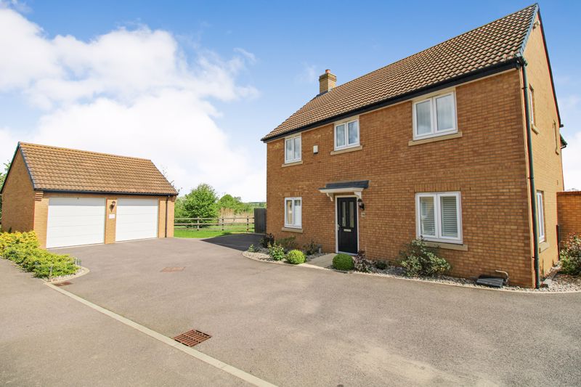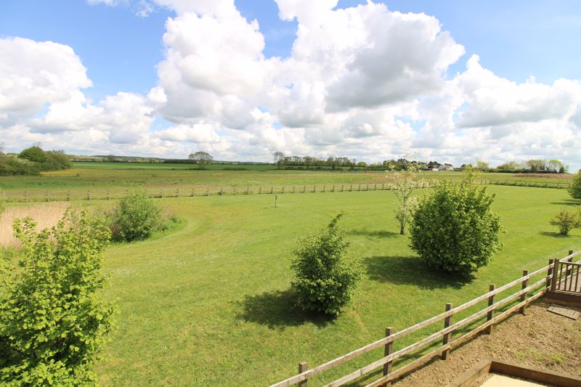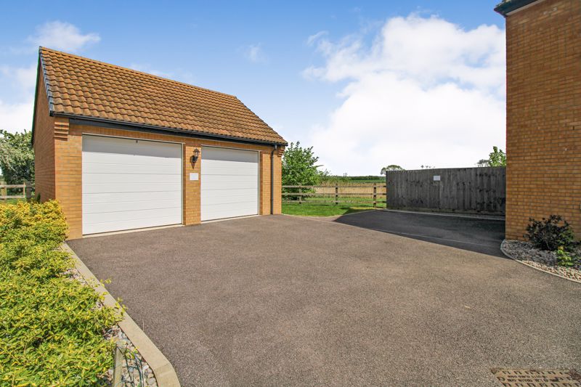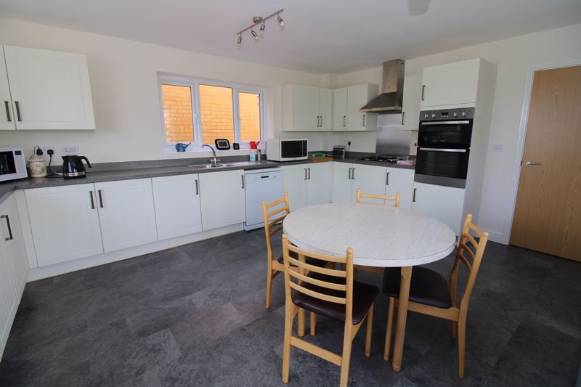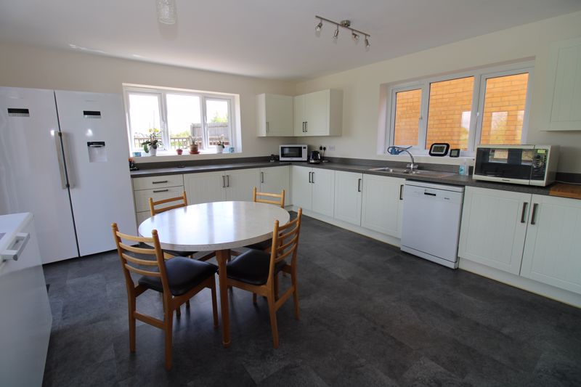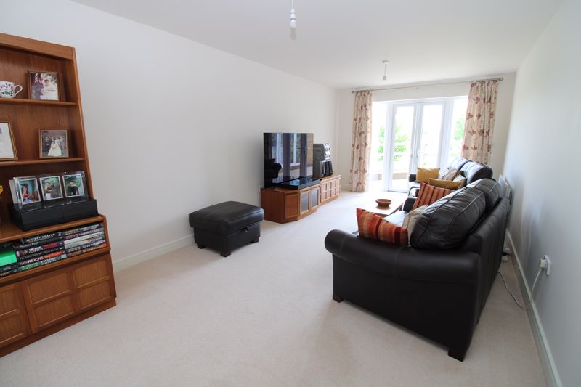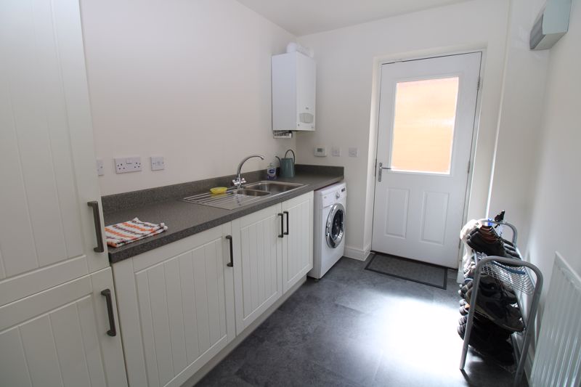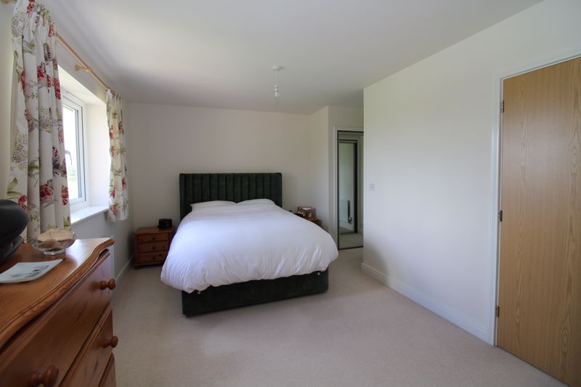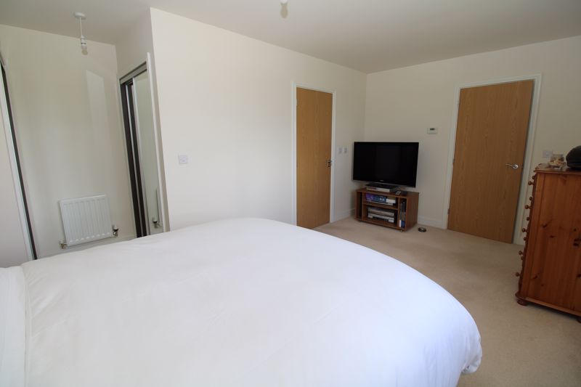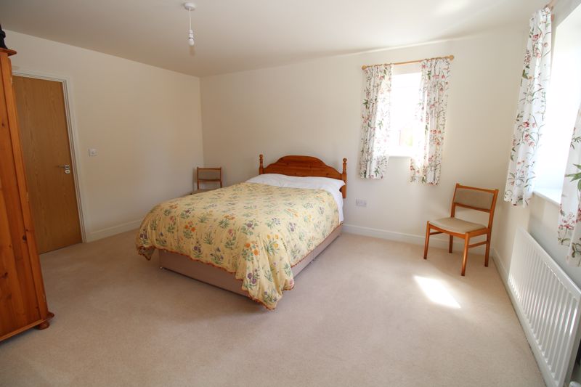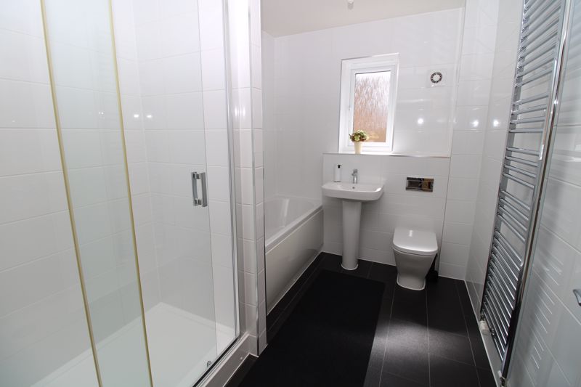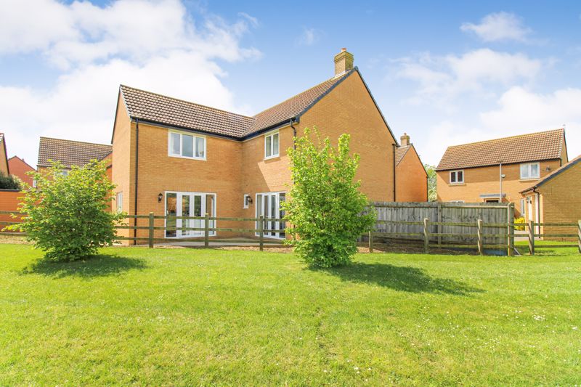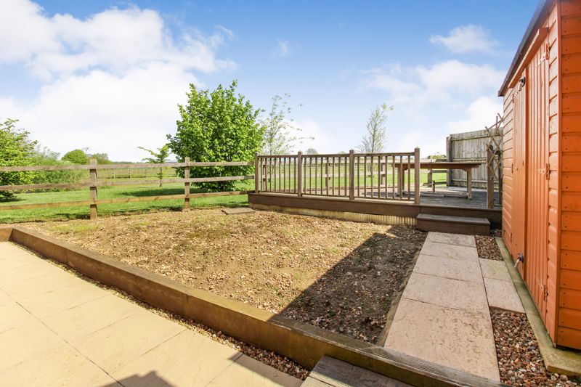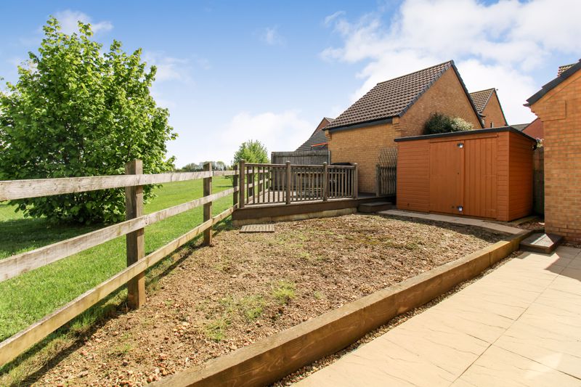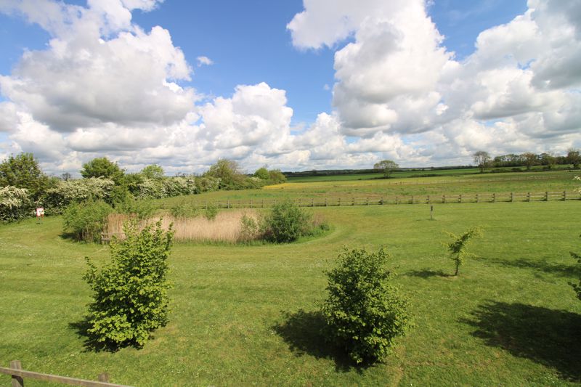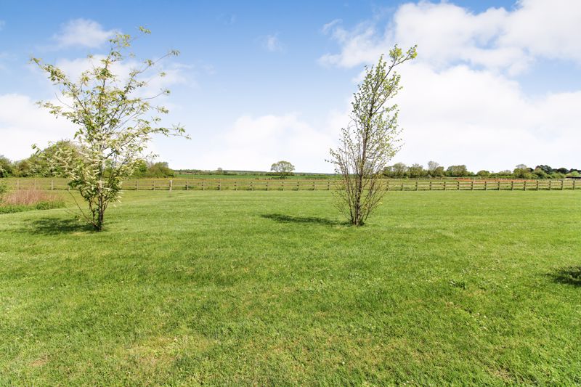Fen Reach, Dunton, Biggleswade
Guide Price £570,000
- Spacious detached modern home
- Double garage and driveway
- Four double bedrooms
- Separate reception rooms
- Views over community green and countryside beyond
- Kitchen/breakfast room spanning 14ft x 12ft with adjoining utility room
- En-suite shower-room and dressing area to bedroom one
- Desirable village location
Tucked away within a private development of just 24 homes is this spacious detached home offering over 1,800sqft of accommodation backing on to a community green with views over the countryside beyond. Outside to the front of the home is a driveway providing ample parking for three cars leading to a double garage. To the rear of the home is a modest enclosed garden that adjoins a community green space available to be enjoyed by residents of Fen Reach. Entering the home through the front door you are greeted by a welcoming entrance hall with doors leading on to the ground floor accommodation and stairs leading up to the first floor. To the front of the home is a dual aspect 21ft lounge and a separate 14ft dual aspect dining room. To the rear of the home is a 14ft x 12ft kitchen/breakfast room with adjoining utility room. The ground floor accommodation is completed by a cloakroom fitted with a two piece suite. The first floor accommodation is arranged around a central landing with doors leading on to all four double bedrooms along with a four piece family bathroom. Bedroom one features a dressing area with built in wardrobes along with an adjoining en-suite shower-room. Dunton lies approximately 2 miles to the east of the thriving commuter town of Biggleswade on the edge of the Bedfordshire border close to both Hertfordshire and Cambridgeshire. Dunton has a vibrant community spirit and benefits from an 'Outstanding' lower school and a traditional public house 'and a Community Garden run by local volunteers, as well as an abundance of countryside walks to explore. Dunton is well placed for commuting to the capital with the Access to M11/Cambridge to the east, A1 south and north, M1/Milton Keynes to the west. Stansted and Luton airports are less than an hour's drive away making journeys overseas relatively straightforward whether they be for business or pleasure. Disclaimer: Please note we do not test any fixtures, fittings, apparatus or services. Any interested parties should undertake their own investigation into the working order of these items. All measurements provided are approximate and photos are provided for guidance only. Potential buyers are advised to re-check the measurements before committing to any expense. Potential buyers are advised to check and confirm the EPC, estate management charges and council tax before committing to any expense. Floorplans are for illustration purposes only. Cooper Wallace do not verify the legal title of the property and the potential buyers should obtain verification from their solicitors committing to any expense.
Click to enlarge

Biggleswade SG18 8RZ



